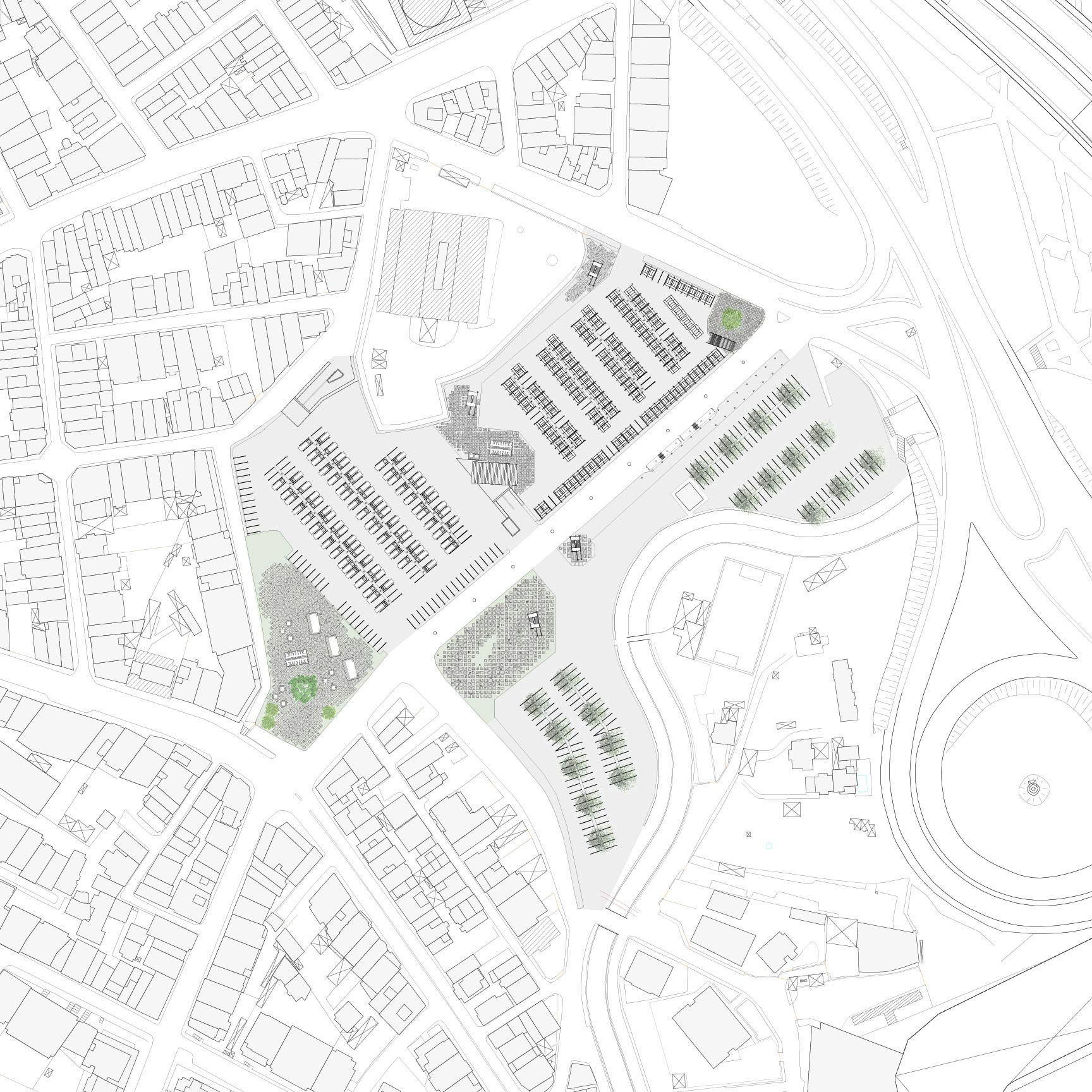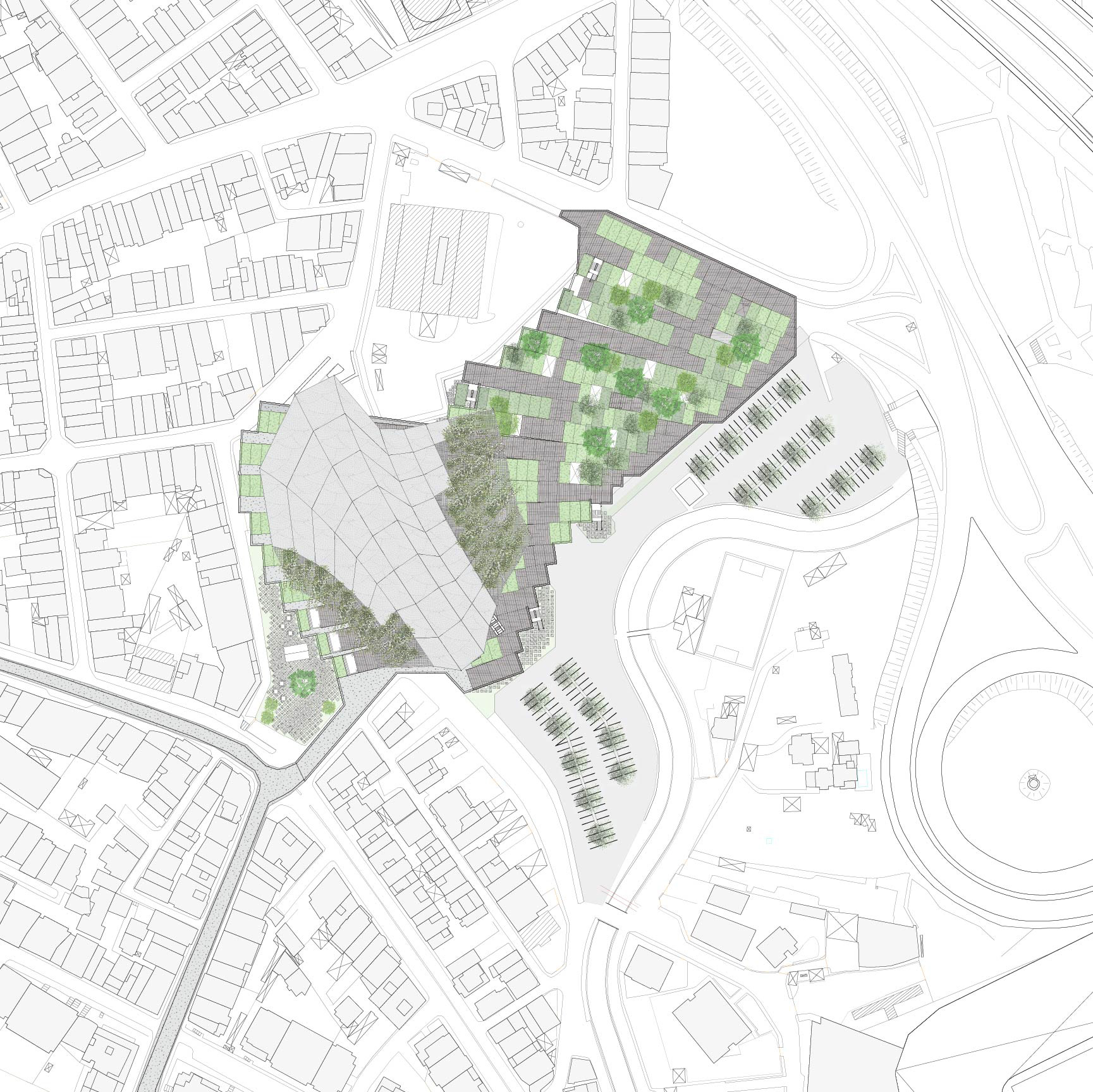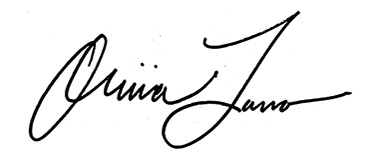Outgrowth Market in Kadikoy, Turkey, means to deal with the city’s intricate system of street markets to create a new walkable green-scape above the existing network condition.
The city is an expanding project, always being added upon vertically and horizontally. The demand for more people to accommodate these city in such short amount of time results in poorly planned cities that do not benefit climate change or heat island. This is a fine example of the city of Istanbul, which was built to accommodate 5 million people but which holds 15 million to date. Because of this, there is high demand for living space and working space, but none for green environment, which is beneficial to any city.
A study in 2015 proved that in comparison to other highly mobilized cities, Istanbul came in last in percentage of green space ( 1.5 % green space) with other cities like New York ( 14 % ) , London ( 38.4 % ), and Hong Kong ( 41 % ). With these facts in at our disposal, we began to look at areas of high heat island effect, which brought our focuses to Kadikoy, Istanbul. This areas is a highly dense area of residential and shopping buildings, with many areas of parking and open concrete space.
A study in 2015 proved that in comparison to other highly mobilized cities, Istanbul came in last in percentage of green space ( 1.5 % green space) with other cities like New York ( 14 % ) , London ( 38.4 % ), and Hong Kong ( 41 % ). With these facts in at our disposal, we began to look at areas of high heat island effect, which brought our focuses to Kadikoy, Istanbul. This areas is a highly dense area of residential and shopping buildings, with many areas of parking and open concrete space.
Kadikoy is a dense shopping district, and contained large scale farmer’s markets and cloths bazaars that brought the area together. We used this information to create a grid of intertwining markets using the streets and green spaces around it to weave and knit together to allow advancement of plant and animal species. These growths would begin from the outskirts of the city, within the remains of the greens of forest and mountainous areas, which would then root their way through major highways and streets to the city center. This meeting place brought us to our focused site, the markets of Sali Pazari and Hasan pasa, which run all year long under tarp environments on Tuesdays. The rest of the week, these open environments becoming parking lots for the residents and for large events in the soccer field.
Our goal with the creation of this project was to make something that could benefit to the community at all times, and not allowing to restrict the markets to one day a week. What we did was created a permanent market space above the parking lot, which would also hold above it a green exterior space. The parking lot would be preserved underneath the market and an additional level of parking would be added below. With the addition of large elevators, products will be easily moved to the top layer to allow for parking of the trucks below.
Our goal with the creation of this project was to make something that could benefit to the community at all times, and not allowing to restrict the markets to one day a week. What we did was created a permanent market space above the parking lot, which would also hold above it a green exterior space. The parking lot would be preserved underneath the market and an additional level of parking would be added below. With the addition of large elevators, products will be easily moved to the top layer to allow for parking of the trucks below.
What we seek in connecting these markets was a way for individuals to make their way from market to market, and from market to subway or through a larger main street with buses. These would be connected by above-ground walkways lined with greenery. These would drop down in high functioning areas to allow for the green space to seep into the streets.
Our explorations lead us to focus on one of these areas for transformation, and we chose the first site, Sali Pasari, as our main point of expansion. We initially looked at the flow lines of the people and the market space itself to create a tectonic of movement for our new structure. These flow lines were important in the creation of our structure because we felt by bringing something back from the original tent system, we would bring familiarity and openness of interpretation.
Our explorations lead us to focus on one of these areas for transformation, and we chose the first site, Sali Pasari, as our main point of expansion. We initially looked at the flow lines of the people and the market space itself to create a tectonic of movement for our new structure. These flow lines were important in the creation of our structure because we felt by bringing something back from the original tent system, we would bring familiarity and openness of interpretation.
By following the pattern of the flow of the tents, we created a familiarity within the shape. This texture allowed us to distinguish areas of walking and areas of grass and activity. The park is open to activity, lined with trees and shrubs for shade and to allow growth for animals as well. The tent area on the top floor creates a space similar to the needs of the market that took place before but is now able to be open every day of the week. Access is given through the many staircases that drop down from the above floor. These staircases allow for extended views of the whole site as well, to allow for observation and for looks at the wildlife that would fly to this area.
The lower floor is open to parking and also allows for another market to situate itself when events are not taking place at the sports center. Smaller green areas allow for visitors to easily locate staircases and access through heavy elevators, which allow for vendors to bring their things upstairs as well.
The lower floor is open to parking and also allows for another market to situate itself when events are not taking place at the sports center. Smaller green areas allow for visitors to easily locate staircases and access through heavy elevators, which allow for vendors to bring their things upstairs as well.
Critics: Zehra Kuz



